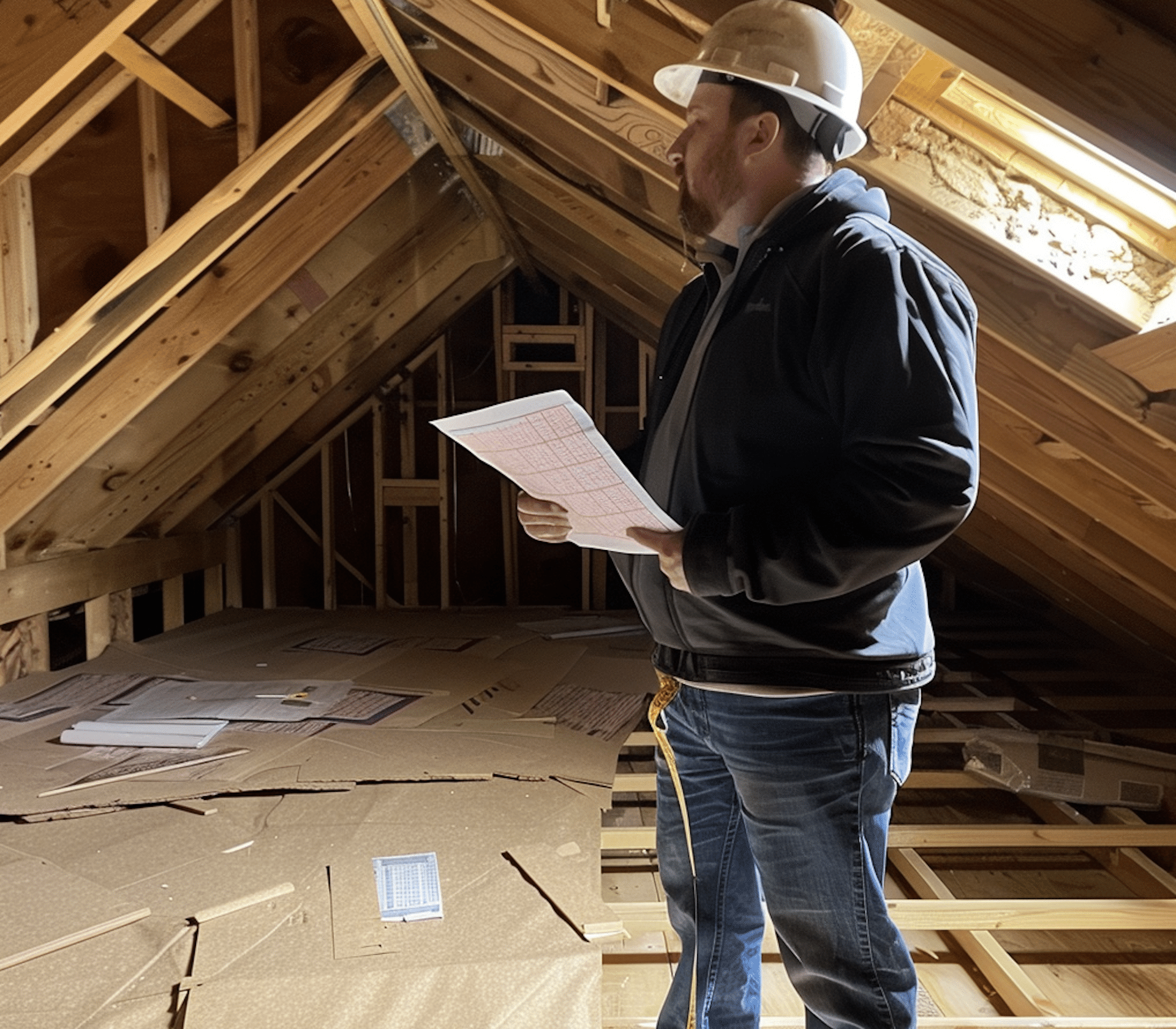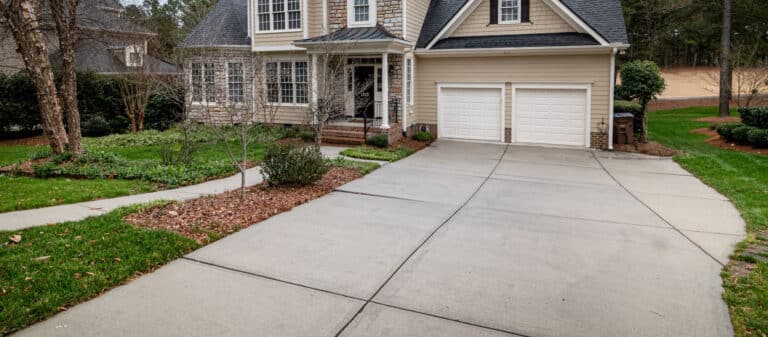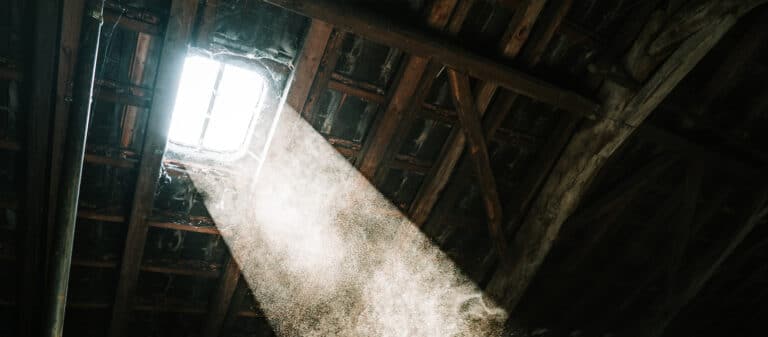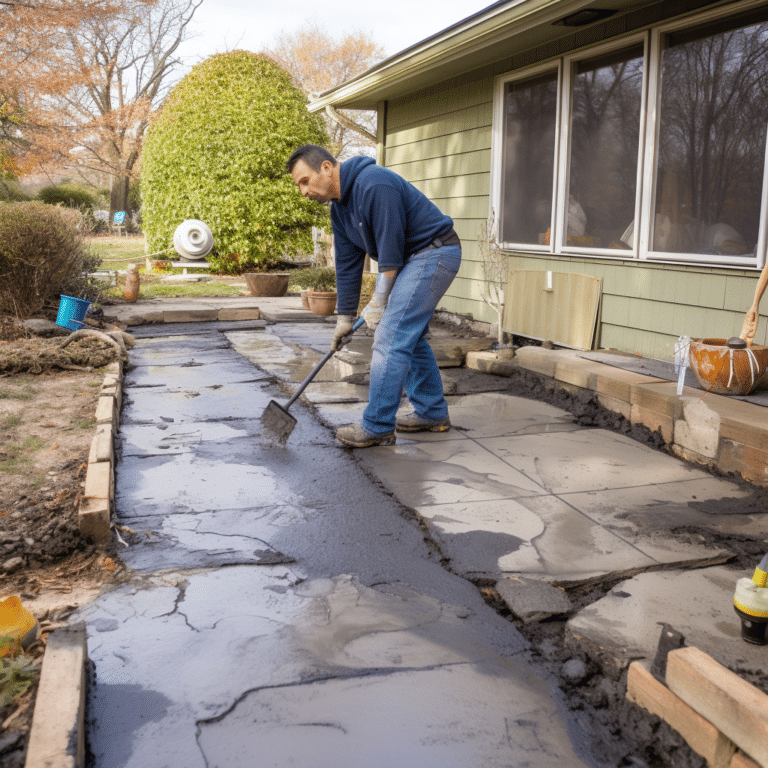Residential electricity and natural gas prices are rising across the state of Pennsylvania, which is making it more difficult for homeowners to budget their energy costs.
One of the easiest ways to stave off rising energy bills is to reduce your energy usage and waste. Insulation and air sealing are two of the most impactful investments you can make on the energy-efficiency and comfort of your home.
The EPA estimates that homeowners save up to 15% on the their total energy costs by air sealing and insulating their attics, basement rim joists, crawl spaces, and more.
However, while insulation can deliver a small ROI over the years, the upfront investment can be a lot for homeowners in Pennsylvania. According to Angi, the nationwide average cost for insulating just an attic totals around $2100.
An important component of insulating your attic is understanding how much is required to achieve the proper savings without investing too much into materials.
This guide will discuss different factors to consider when deciding what type and how much insulation you need.
Benefits of Home Insulation in Northeast Pennsylvania
Proper insulation not only warms your home but also creates year-round efficiency and comfort.
In Pennsylvania’s variable climate, where freezing winters and humid summers drive up heating and cooling costs, insulation helps stabilize indoor temperatures and reduce the strain on HVAC systems.
Well-installed insulation limits heat loss through your attic, walls, and floors, meaning your furnace and air conditioner run less often. That translates into lower monthly utility bills and a smaller carbon footprint.
Beyond energy savings, insulation also improves indoor comfort by reducing drafts, minimizing outside noise, and maintaining more consistent room temperatures.
In older Pennsylvania homes, upgrading insulation can make a noticeable difference in both comfort and cost. Over time, materials like fiberglass can settle or compress, reducing their effectiveness. Replacing or adding insulation helps restore full performance and protects your home against moisture intrusion, ice dams, and uneven heating.
Whether you’re renovating or just trying to lower your energy bills, insulation remains one of the most cost-effective upgrades for long-term savings and comfort.
How to Determine How Much Insulation You Need
While any insulation is better than none, you can maximize your comfort and savings by following proper EnergyStar and choosing the right materials for your NEPA’s climate needs.
Step 1: Evaluate How Much Insulation You Already Have
First, determine what type of insulation already exists in your home and evaluate its current state. Most homes with insulation over fifteen years old have fiberglass batts. Based on fiberglass’s longevity, batts can last anywhere from 80 to 100 years.
Look at the quality of the material to see if it has been subject to mold, degradation, or shredding due to rodents.
If you determine that your existing insulation is good enough to keep, you can simply add more insulation to reduce costs. Since most fiberglass batts have an R-value of 3.2 per inch, measure the batts’ thickness and multiply it by this value to determine their overall R-value.
Step #2: Research Recommended R-Values for Your Climate
Next, subtract the existing R-value of your current insulation from the recommended values listed by EnergyStar.
R-value is a simple measurement of a material’s ability to resist heat flow. The higher the R-value, the better the insulating material. Based on Pennsylvania’s climate zone, you’ll want to install insulation with an R-value of 49 in your attic if you have existing insulation or 60 if there is no insulation.
Step #3: Determine Which Areas Require Insulation and How Much
To accurately estimate your insulation costs, you’ll need to examine every area of your home, from the attic to floors, walls, basement, and crawl space.
Based on the values from EnergyStar, you’ll want to insulate the following areas of your home with the corresponding R-values:
Attic | R-60 (Uninsulated)/R-49 (Previously Insulated) |
Walls | R-5 to R-10 (Sheathing) |
Floors | R-30 |
Basement/Crawl Space | R-15 (Sheathing) to R-19 (Batts) |
Step #4: Choose Which Materials You Require and Their Thickness
As we previously alluded to, R-value is both a measure of an insulating material’s heat resistance, as well as its thickness. Based on the R-value per inch of an insulation material, you must reinforce your insulation with additional material to reach your intended R-value. In simpler terms, if you buy R-30 fiberglass rolls to insulate your attic, you’ll want to install a second roll on top of the first to reach the intended R-value of 60 for an attic. The most common types of insulation and their R-values include:
- Closed-Cell Spray Foam (R-6 to 7 per inch): Closed-cell spray foam is considered the best insulation material for attics and walls because it offers the best heat resistance per inch. However, spray foam requires a professional to install because it requires special equipment.
- Open-Cell Spray Foam (R-3.9 per inch): Like closed-cell foam, open-cell foam offers superior heat resistance, though it’s generally a lighter material. Open-cell foam is considered a great sealant, helping insulate hard-to-reach areas of the home, including rim joists and crawl spaces.
- Cellulose (R-3.1 to 3.8 per inch): Blown-in cellulose is an environmentally friendly option for insulating wall cavities and hard-to-reach places.
- Fiberglass Batts (R-2.9 to 3.8 per inch): Fiberglass batts are an economical option that can be purchased in bags or rolls. Most rolls come in options for everything from R-9 to R-49 rolls.
- Blown-In Fiberglass (R-2.2 to 2.9 per inch): This loose-fill material is less efficient than other insulating materials but offers a flexible and economical option for people trying to insulate existing homes.
Consider factors such as cost, ease of installation, and compatibility with your home’s structure when choosing insulation materials and thickness.
Additional Considerations for Insulating Your Home
Several factors can influence your home’s insulation needs beyond R-Values and material types, including the age of your home, if it’s air sealed, and many of factors:
- Age of Home: Older homes may have insufficient insulation or outdated materials that require upgrading to meet modern energy efficiency standards. Likewise, installing materials, such as spray foam, may require additional venting based on your home’s architectural design.
- Attached Garage: If your home has an attached garage, ensure that it is adequately insulated to prevent heat loss or infiltration into adjacent living spaces. We have a guide on insulating your garage to help you understand what’s required.
- Air Sealing: Proper air sealing is essential for maximizing insulation effectiveness and preventing drafts and energy loss. Seal gaps around windows, doors, and other penetrations before adding insulation.
- Professional vs. DIY Installation: While DIY insulation installation is possible, hiring a professional ensures proper installation and compliance with building codes. Consider your skill level, time availability, and budget when deciding whether to DIY or hire a contractor.
Determining how much insulation your Northeastern Pennsylvania home needs requires careful consideration of factors such as existing insulation levels, recommended R-Values, material types, and additional considerations like age and air sealing.
By following the steps outlined in this guide and consulting with insulation experts, you can ensure that your home remains comfortable, energy-efficient, and environmentally friendly for years to come.
Frequently Asked Questions: How Much Insulation Do I Need?
How do I know if my home needs more insulation?
Signs of inadequate insulation include fluctuating temperatures, high energy bills, drafts, and uneven heating or cooling throughout the home. Conducting a home energy audit can help identify insulation deficiencies.
What is the difference between R-value and insulation thickness?
R-Value measures the insulation’s thermal resistance, while thickness refers to the depth or thickness of the insulation material. Increasing thickness typically increases R-Value, but different materials have varying thermal properties.
Can I install insulation over existing insulation?
In most cases, yes. However, ensure that the old insulation is in good condition and compatible with the new insulation material. Adding insulation on top can improve thermal performance and energy efficiency.
Is it possible to over-insulate my home?
While adding insulation can improve energy efficiency, there is a point of diminishing returns where additional insulation may not provide significant benefits. Consult with an insulation professional to determine the optimal insulation levels for your home.











